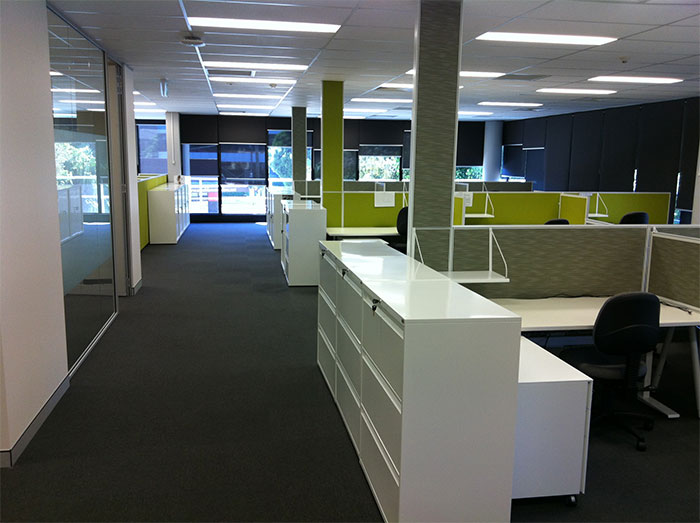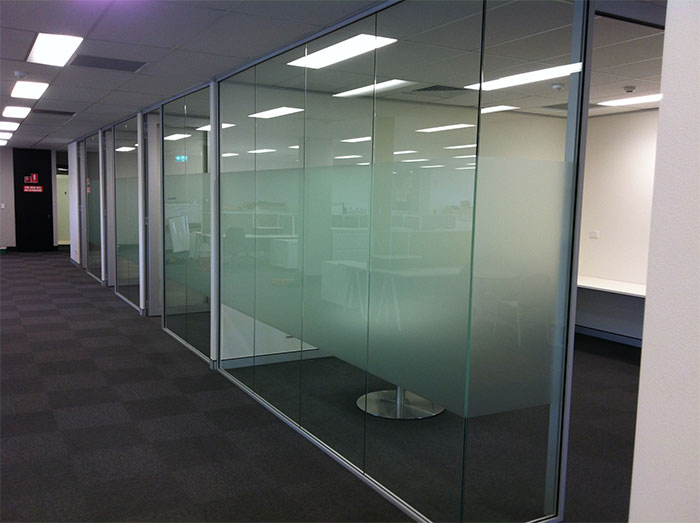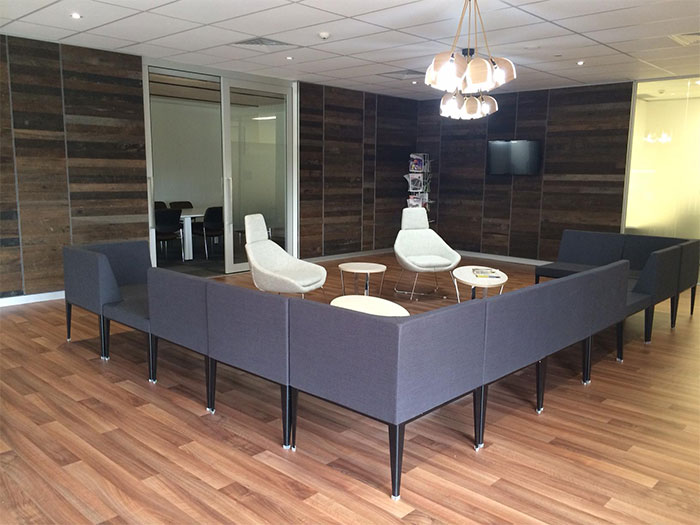Land and Housing Corporation (LAHC) Ashfield
CLIENT
LAHC NSW
CONSULTANT
IA Group and Jones Nicholson Consulting Engineers
LOCATION
Ground floor, level 1 and 2, 320 Liverpool Rd Ashfield NSW
SCOPE
The scope of works at LAHC Ashfield included a complete refurbishment of the ground level, level 1 and 2. The project was carried out in 3 stages, whereby staff were relocated from each floor, each being completed within 8 weeks. The refurbishment included minor demolition of existing offices, new glazed and set walls and layout, extension of existing services and the installation of new services to suit the new layout, new ceilings and feature ceilings, accessible bathrooms, doors and trims throughout, partial replacement of floor finishes and the application of wall finishes throughout, new fixed and loose furniture, fittings and fixtures.




